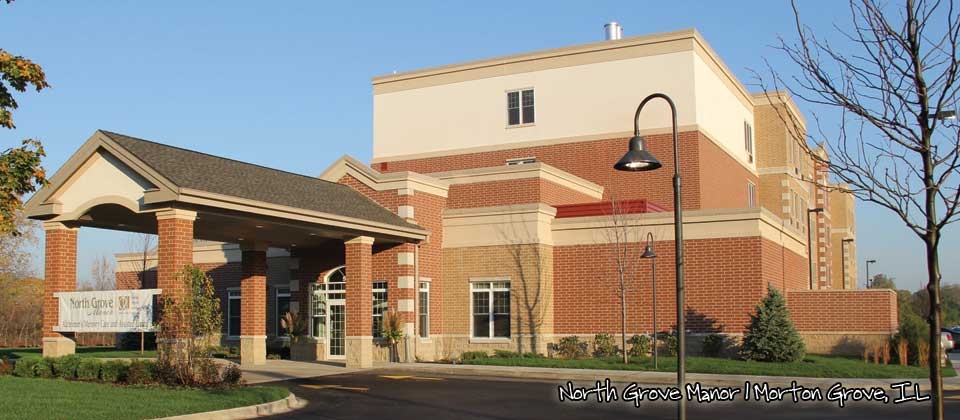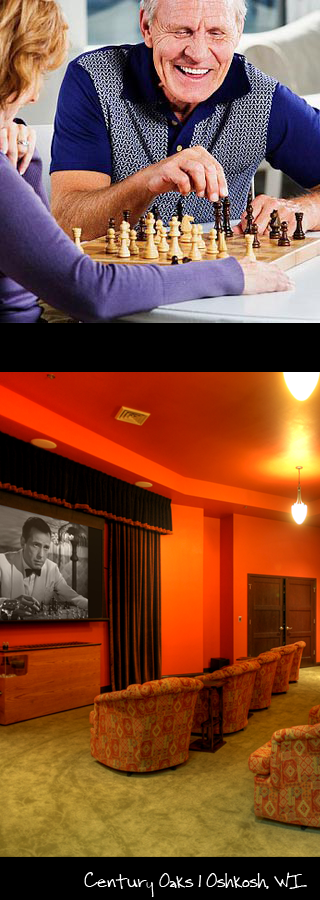We create senior living facilities that we’d be proud to live in.
We’ve been fortunate to work with some of the top senior-living developers, owners, caregivers and operators throughout the United States and internationally. They have allowed us to understand the communities we design and build not only from a business perspective but also from the eyes of the residents and their families.
Our design-construction team has the unique ability to make your senior living community meet all occupancy and code requirements, deliver the project on schedule and within budget, and give each project its own unique “wow” factor.
We have created over 2,500 senior living units throughout the United States.
Our senior living planning, design and construction management services include:
Planning
-
Master planning of complete senior living campuses and care levels including:
- Adult Day Care
- Community Based Retirement Communities (CBRFs)
- Independent Living (IL)
- Memory Care, Alzheimer’s and Dementia
- Pace Centers
- Residential Community Apartment Communities (RCACs)
- Skilled Nursing Facilities (SNFs)
-
Continuing Care Retirement Communities (CCRCs)
-
Analysis of new and existing buildings
- Conceptual design and budgeting
- Building code and occupancy compliance reviews
- Cost/value studies including hotel and other facility conversions
- Building performance audits
-
Energy efficiency studies
-
Development services:
- Real Estate. Land and building location, analysis and real estate acquisition
- Low Development Costs. Reduced rate, high-quality conceptual design, budgeting and scheduling for presentations and securing funding
- Due Diligence. Coordination of financial and market feasibility studies
- Funding. Assistance with debt and equity funding including private equity, conventional financing, SBA 504 and 7a, WHEDA, New Market Tax Credits, HUD, TIF, Bonds, IRBs, and low-interest governmental loans
- Business Planning. Assistance with business plan development and marketing
Architecture and Engineering
-
D.A.V.I.D. design process
- Discovery. Gather data through observation, surveying and discussions.
- Assess. Interpret data and create concept design for review.
- Visualize. Apply Building Information Modeling (BIM) to develop realistic schematic designs for review.
- Implement. Apply BIM to develop design development documents for review
-
Document. Apply BIM and Spec-link to develop comprehensive construction documents.
- Coordination of civil, structural, mechanical, electrical and plumbing engineering
- Sustainable design and energy optimization including natural day lighting and healthy indoor environments
- Interior design
- Selection of technology and fixtures, furnishings and equipment (F.F. & E.)
- Contract and compliance administration
- Post-occupancy evaluation of the performance of the building systems and operation to ensure maximum energy efficiencies and cost savings
Construction
-
“Life of a Ganther Project” Process
- Ensures all appropriate steps are followed for consistent quality results
- Provides effective owner communication and decision making
- Reduces waste, improves efficiencies and reduces project costs
-
Project Budgeting
- Soft Costs (Site acquisition, design, consultants, F.F. & E., technology, permits)
- Hard Costs (Breakdown of site improvement and construction costs)
-
Professional At-Risk Construction Management
- Dedicated project manager and support team
- On-site field superintendent
- Documentation and quality control
- Guaranteed schedule using critical path method (CPM) software
- Competitive bidding and post-bid analysis of all construction trades to local, qualified trade-specific contractors and self-performing general contractors
- 100% Open-book disclosure of all labor, material and equipment costs
- Guaranteed Maximum Price (GMP)
- Incorporation of sustainable methods and practices
- Safety and risk management
-
Post Occupancy
- Owner startup and maintenance training of building and mechanical systems
- Assembly of Owner’s manual that includes Ganther’s Warranty Certificate, as-built drawings and specifications, warranty Information and trade contractor directory
- Minimum one-year Ganther Warranty on materials and workmanship
- Eleven (11) month site visit after occupancy to assess building performance and correct warranty items
- Priority service with post-occupancy issues after the expiration of the one-year warranty period
Industry Involvement
We are also active members and supporters of the following senior living organizations:
- Alzheimer’s and Dementia Alliance of Wisconsin
-
SAGE
- Leading Age: Expanding the World of Possibilities for Aging
- Wisconsin Assisted Living Association (WALA)
- Wisconsin Center for Assisted Living (WiCAL)
- Wisconsin Health Care Association (WHCA)
- LeadingAge Wisconsin (formerly WAHSA)




