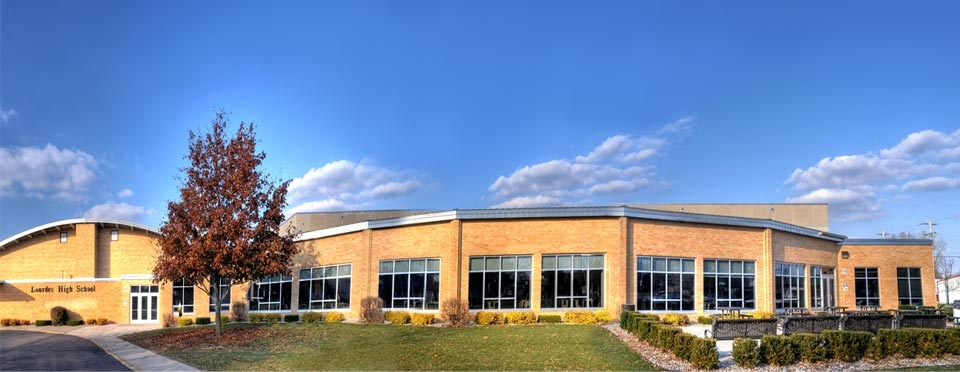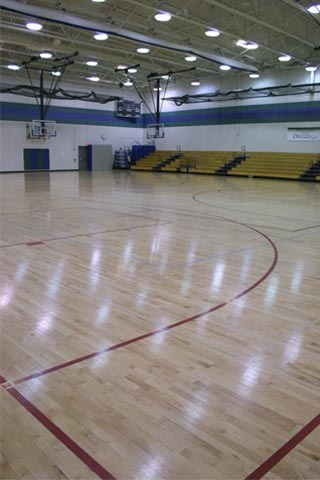Lourdes Catholic High School | Oshkosh, WI
In 2004, we completed a $4 million addition project that included a new cafeteria, commons, field house and music wing as well as remodeling several additional areas of the building. Then in June 2008 following a devastating flood, we were called back to help with the cleanup and repair the school by the start of school . Our architectural team, project managers, field superintendents and construction crews worked tirelessly to renovate the entire basement including classrooms, locker rooms, storage, heating system, electrical system, both gymnasiums, the science and computer wing, multi-media center and wellness center. We also replaced the roof and installed new hardscape to prevent a future catastrophic event from happening.








